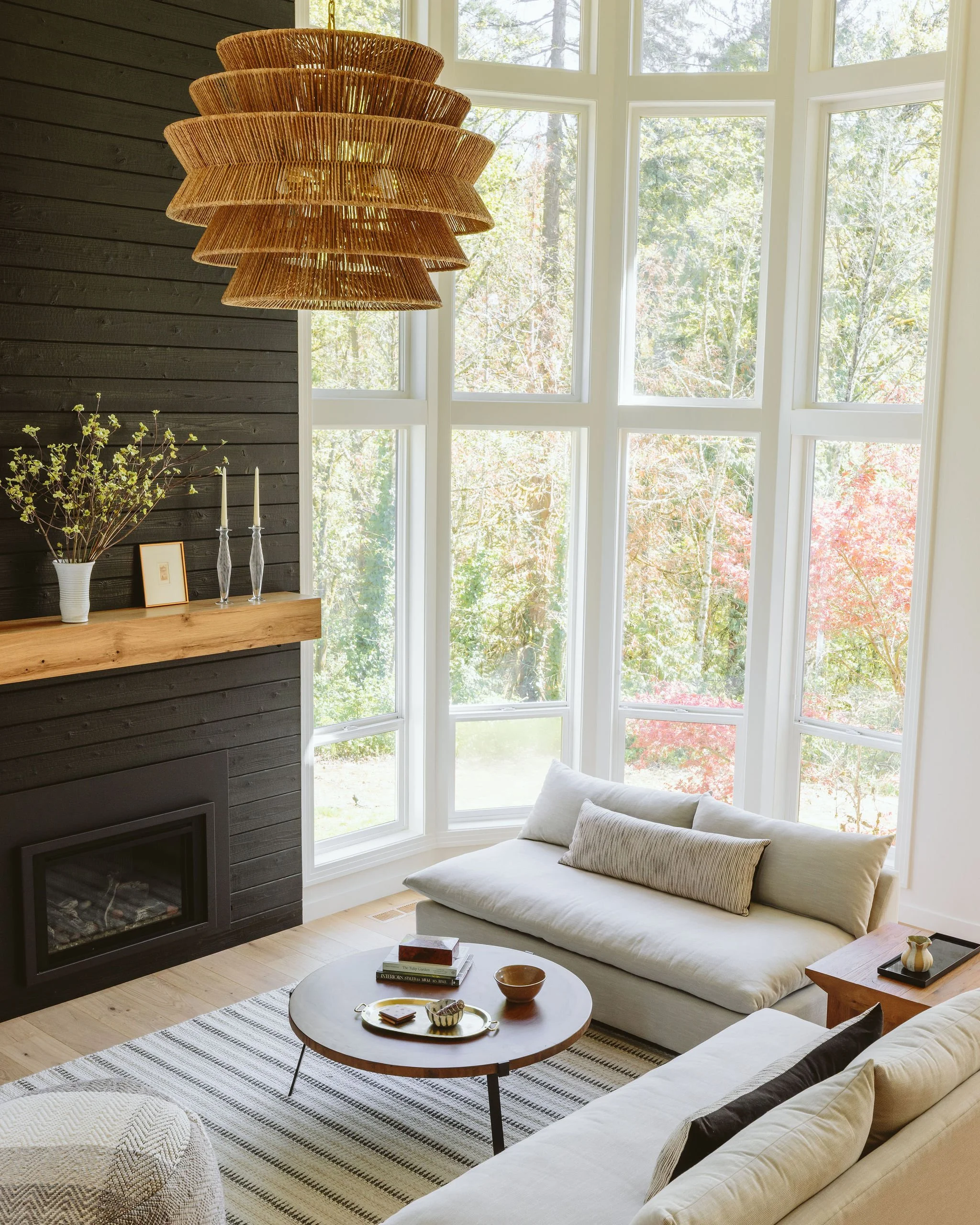
Residential
REMODEL DESIGN
Home Remodel Design
Remodeling your home can be overwhelming with endless decisions and moving parts. That’s where we come in. As a full-service interior design studio based in Portland, Oregon, we manage every design detail from space planning and material selections to design implementation.
Whether you’re remodeling a bathroom or redesigning your entire home, we work closely with your general contractor to streamline the process and bring your vision to life.
How it Works
Initial Call
We’ll begin with a quick 15-minute call to discuss your project needs, timeline and budget.
Home Walk-Through
From there, we’ll schedule a one-hour in-person visit to dive deeper into your goals and space.
Proposal Review
After the visit, I’ll prepare a detailed proposal outlining the scope, timeline, and fees. We’ll review this together during a 30-minute Zoom call.
Design Package
2D Floor Plans: Begin with a renovation plan, including thoughtful furniture space planning.
2D Elevation Drawings: Detailed cabinetry and built-in designs.
Concept Boards: Visual overview of selected materials, fixtures and finishes.
Material & Fixture Spreadsheet: Organized documentation of all material and fixture selections.
Lighting Plan: Strategic placement of all fixtures, including recessed lights.
Full Design Support: Expert guidance every step of the way to ensure a smooth remodeling process.
Add-On Services
Furnishing
Wallpaper
Window Treatments
3D Design Renderings


















Home Remodel Design
Frequently Asked Questions
-
Full-service interior design means we handle every detail of your remodel from start to finish.
At Alana Spears Home, this includes:
Space planning & floor plans so your remodel has a smart layout.
Cabinetry and millwork design with detailed elevations.
Finish selections for tile, lighting, flooring, plumbing, and hardware.
Specification sheets & design documents your contractor can build from.
Project coordination with vendors and your contractor so the design vision stays on track.
On-site visits & problem-solving during construction.
In short: As your interior designer, we translate your ideas into a clear plan, manage the details, and stay with you until your remodel is complete.
-
Every remodel starts with a plan. Hiring an interior designer early means we can create floor plans, elevation drawings, and a clear scope of work that your general contractor can use to provide an accurate estimate. We often recommend bringing your contractor into this pre-planning phase as well — collaboration between designer and builder ensures that your vision, budget, and construction realities are aligned from the start.
-
Each plays a different role in a remodel:
Architect → Focuses on the structure of the home. They create architectural drawings and make sure additions or major changes meet building codes.
Interior Designer → Focuses on how the space will function and feel. We design floor plans, cabinetry, finishes, lighting, and fixtures, then prepare detailed design documents so your contractor can build with confidence.
General Contractor → Oversees the construction. They manage trades like framers, electricians, and plumbers, order materials, and keep the job site running.
Think of it this way: the architect designs the “bones,” the interior designer creates the “experience of living in it,” and the contractor brings it all to life.
-
Our remodel design process is structured to keep you organized and confident at every step:
Discovery & Planning – We start with a consultation, floor plans, and a defined scope of work so your contractor can provide accurate estimates.
Design Development – Next, we create cabinetry elevations, select finishes (tile, lighting, flooring, plumbing, hardware), and refine the details until the design feels just right.
Documentation – We prepare detailed specification sheets and design documents that outline every selection so your contractor can build with clarity.
Implementation Support – During construction, we make site visits, answer contractor questions, and problem-solve so your remodel stays aligned with the design vision.
In short, we create the roadmap for your remodel and stay with you until it’s built.
-
For remodels and full-service projects, we work on a flat design fee that’s tailored to your scope of work. This covers everything from space planning and drawings to finish selections and design documentation.
During construction, we also provide hourly support for site visits, coordination, and problem-solving with your contractor. This includes time at the final install to confirm the proper placement of fixtures and ensure all design details are carried through. All fees are clearly outlined in your proposal, so you’ll know exactly what’s included before we begin.
-
While we don’t directly manage your build team, we work in tandem with them throughout the process. Our role is to create and document the design, then serve as your advocate during construction so every detail is executed exactly as planned.
-
Yes. While you’ll hire the general contractor directly, we’re happy to pass along a name.
-
Getting started is easy. Head to our Contact page to fill out the inquiry form or reach out by phone or email. Every project is different, and we’re happy to help you create a game plan that fits your home, timeline, and goals.

Get in Touch
Ready to transform your home? Whether you're looking to furnish a single room or embark on a whole home remodel, our full service interior design studio is here to help.


